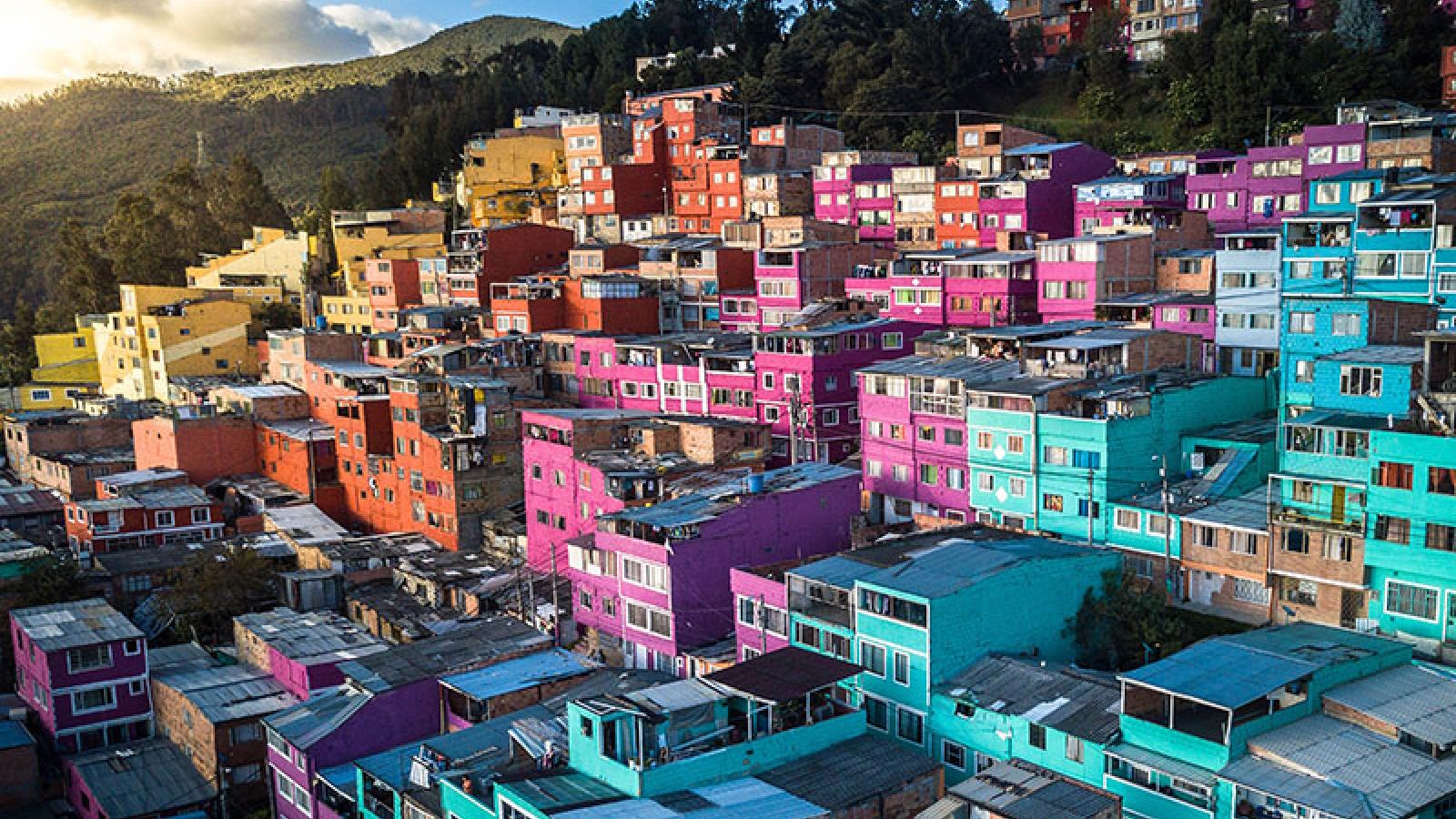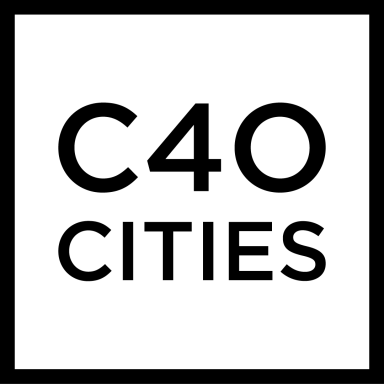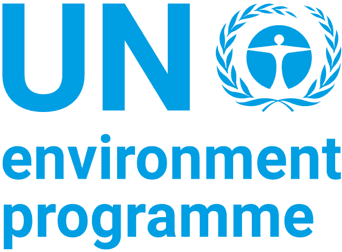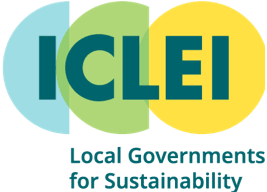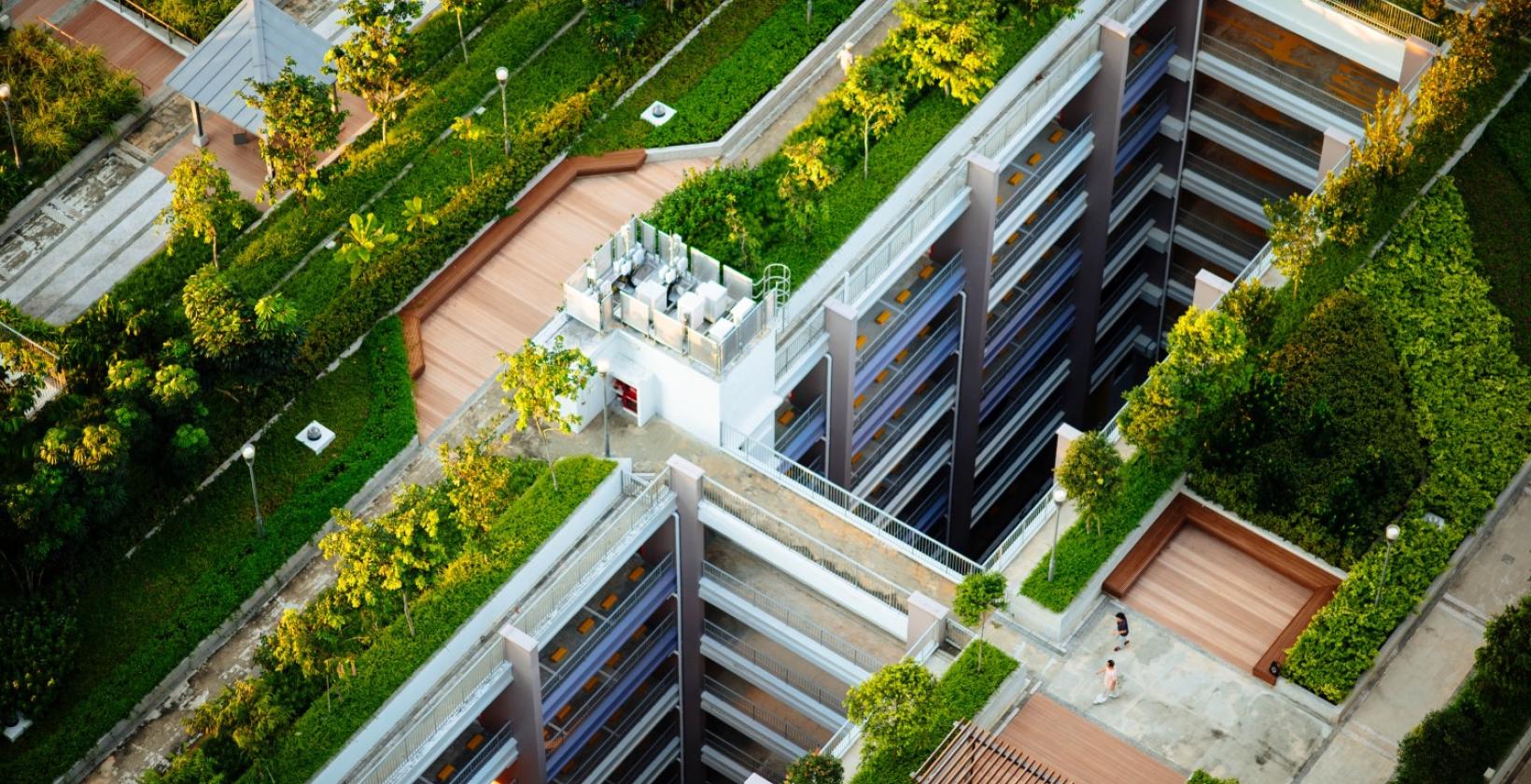Shlomo (Solly) Angel
Accommodating Urban Growth
Municipalities, especially in the rapidly growing cities in Global South, must now prepare their cities to accommodate their anticipated growth through both densification and climate-resilient urban expansion. This course provides the conceptual framework, the methodologies, the statistical evidence, the case studies, and the readings required to gain both the knowledge and the confidence to plan and implement these strategies.
Click to enroll in: English | Spanish | French | Portuguese | Bahasa Indonesia | Mandarin
For each new urban resident in the Global North, cities in the Global South will have to accommodate 18 new residents between 2020 and 2050. These new urban residents need floor space for living and working, and new floor space is created through the densification of existing urban footprints and through urban expansion into new peripheral areas.
Cities must now prepare for both because in the recent past—from 1990 to 2014, for example—only one-quarter of the population added to cities were accommodated by densifying their 1990 footprints and three-quarters were accommodated through expansion.
This course provides the outline for a novel comprehensive strategy for promoting the densification of urban footprints, focused on the seven measurable factors that constitute the ‘Anatomy of Density.’
It also provides a pragmatic approach to productive, inclusive, gender-sensitive, and climate-resilient urban expansion, focused on protecting natural ecosystems, creating arterial corridors for public transit and infrastructure, encouraging higher densities along major arteries, and adopting regulations that enable better neighborhood design that promote walkability, affordability, access to open space, and mixed land uses.
LEARNING OBJECTIVES
Become confident and proficient in designing an effective urban densification action plan and in preparing a pragmatic action plan for climate-sensitive urban expansion.
Grasp the ContextUnderstand the challenge of accommodating urban growth in cities in the Global South while mitigating and adapting to climate change. |
Methodology and StrategyBecome proficient in the Anatomy of Density methodology for creating an evidence-based comprehensive densification strategy for a city. |
Define the OpportunityLearn how to find the urban edge, how to estimate future land needs, and how to identify the lands needed for green urban expansion. |
Plan DevelopmentLearn how to lay out arterial infrastructure grids and how to create new green neighborhoods in expansion areas. |
- Duration
-
8 hours
- Languages
-
English, French, Spanish, Portuguese, Bahasa Indonesia and Mandarin Chinese
Course Outline
Section 1: Urban Growth and Climate ChangeThis section brings together the challenge of accommodating urban growth and the challenge of mitigating and adapting to climate change in growing cities now largely located in the Global South. It reviews the recent experiences of cities with climate change, the precise ways in which the climate agenda must inform future urban form, and what municipalities can do and are doing to confront climate change with informal settlements in mind. It then reviews the ways in which policy makers confront inevitable urban growth and its concomitant expansion and focuses on the need to accommodate future growth both through effective densification and through planned green urban expansion. The section ends by reviewing urbanization trends and estimating future floor space needs in countries and cities. |
Section 2: Accommodating Growth Through DensificationThis section introduces the Anatomy of Density, a novel methodology for studying, measuring, and acting on urban density. This approach relies on looking at urban density as a product of seven factors: (1) residential share of land use, (2) average residential plot coverage, (3) average building height, (4) the efficiency of floor plans, (5) the average size of dwelling units, (6) the occupancy rate, and (7) the number of persons per dwelling unit. It presents and discuss a comprehensive densification strategy for a city based on measuring and attending to each one of these factors. Beneficial densification is not achieved at the expense of affordability, high land prices, overcrowding or congestion. It conserves green spaces and increases public transport use. |
Section 3: Accommodating Growth Through Urban ExpansionThis section is the first of four sections devoted to planning for urban expansion. The challenge of planning for expansion must necessarily focus on the Global South, where many countries are still urbanizing. This section reviews the city planning practices in the Global South, their history, and their uniqueness given the lived experience of informality, human and financial resource shortages, and weak enforcement. It reviews the global data on the attributes of recent urban expansion, and It seeks to demonstrate that planned green urban expansion will make it possible to provide basic infrastructure, to operate efficient public transportation, to encourage contiguous urban settlement, to reduce settlement in high-risk areas, and to keep cities safe for walking and cycling. |
Section 4: Finding the Urban Edge and Getting Jurisdiction Over the Urban PeripheryThis section focuses on finding the urban edge in geographic space—with urban expansion in mind—and on obtaining planning jurisdiction over projected expansion areas. The section introduces and discusses different methods for defining and mapping urban settlements. It provides instructions for mapping the edge of a city in geographic space and identifying its rural periphery, where expansion is likely to take place. It then introduces the various means of obtaining jurisdiction over the entire expansion area with a view to preparing them for their projected expansion, presenting four case studies of cities and their extended jurisdictions. |
Section 5: Estimating Future Land NeedsSuccessful planning for urban expansion cannot be based on guesswork or on wishful thinking. This section provides the concepts and analytical tools needed to make realistic estimates of a city’s land needs in the coming thirty years. It introduces both theories and empirical evidence explaining how and why cities expand. It explains the methods for defining and measuring expansion and provides optional templates for using these techniques to make projections of the future area of a city. The main political and economic risk in planning for urban expansion is the undersupply or oversupply of public goods in the expansion areas. Both are costly. Accurately estimating a city’s future land needs is therefore of enormous consequence. |
Section 6: Identifying the lands needed for green urban expansionGreen urban expansion is, first and foremost, planned, organized urban expansion, where municipal authorities—in cooperation with key stakeholders—are proactive in guiding and managing the expansion process. The aim of this section is to equip municipal officials with the relevant knowledge and the practical tools needed to identify the areas required for green urban expansion on the peripheries of their cities. It focuses on the four basic principles that guide the identification of lands for expansion and on mapping climate risks and ecosystem services in expansion areas with six simple maps. Given these principles and maps, it provides instruction on delineating the projected expansion area of a city in coming decades. |
Section 7: Laying Out Arterial Infrastructure Grids and Creating NeighborhoodsThis section provides the conceptual framework, the evidence, and the practical methods for engaging in three key actions that municipal governments must take up now to prepare their peripheries for climate-sensitive urban expansion. First, municipalities, with relevant stakeholders, must plan and secure rights-of-way for an arterial infrastructure grid of wide roads, regularly spaced throughout the expansion area, and create mechanisms for funding them. Second, municipalities must create action plans to protect large public open spaces from development. Third, municipalities must address the developent of neighborhoods in the expansion area using a simple regulatory framework for the design of local street plans, land subdivision into plots, the use of plots, and the density of development in both formal and informal settlements. |
Section 8: Accommodating Urban Growth—ConclusionThis concluding section has four takeaways: (1) Accommodating urban growth can no longer take place without responding to climate change; (2) Planning for densification must involve more than containing urban expansion, requiring a comprehensive densification strategy; (3) Cities cannot plan for expansion only after exhausting the potential for densification; and (4) Planning for green urban expansion involves five simple steps: (a) identifying the urban edge and obtaining jurisdiction over the expansion area; (b) estimating the area required for expansion over the next thirty years; (c) identifying lands for green urban expansion; (d) preparing an arterial road grid throughout the expansion area; and (e.) creating the regulatory environment for the emergence of sustainable, mixed-use, transit-oriented, green neighborhoods in the expansion area. |
